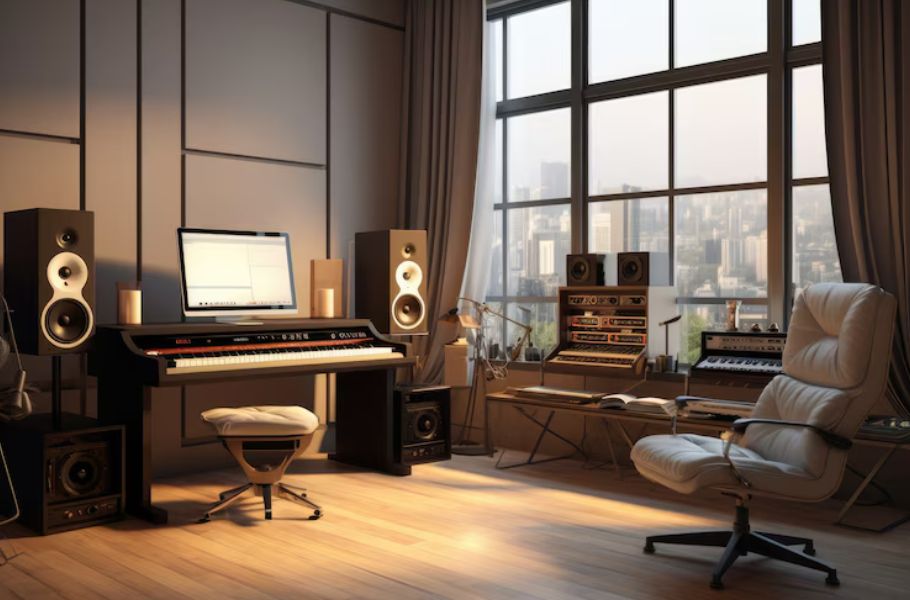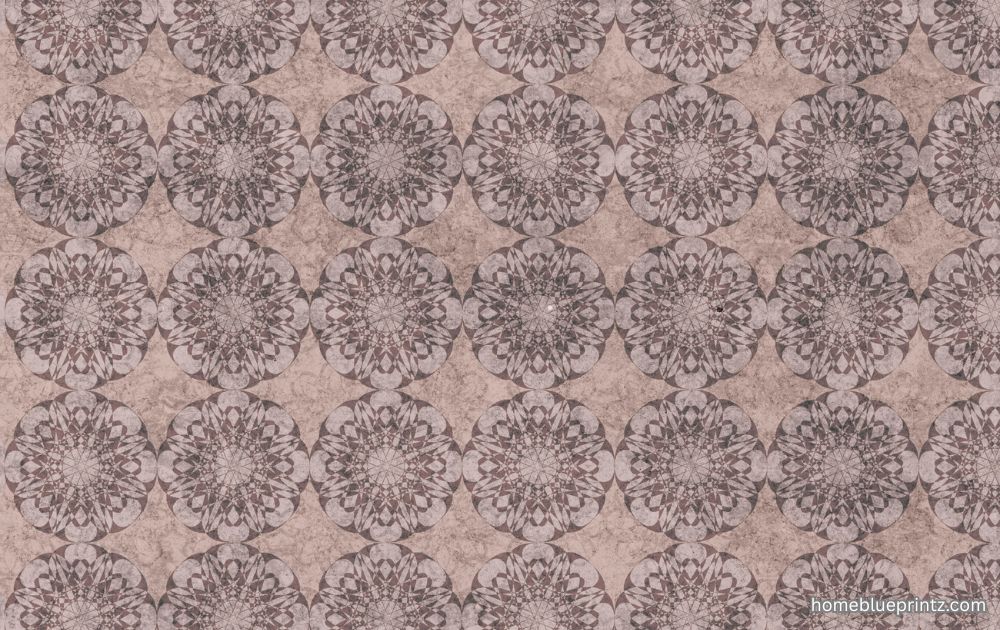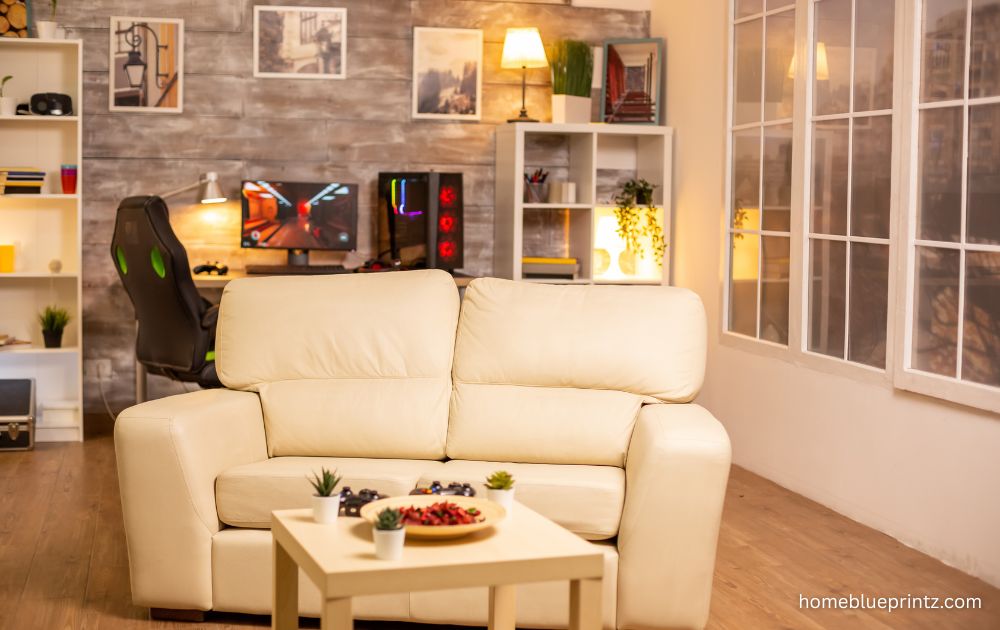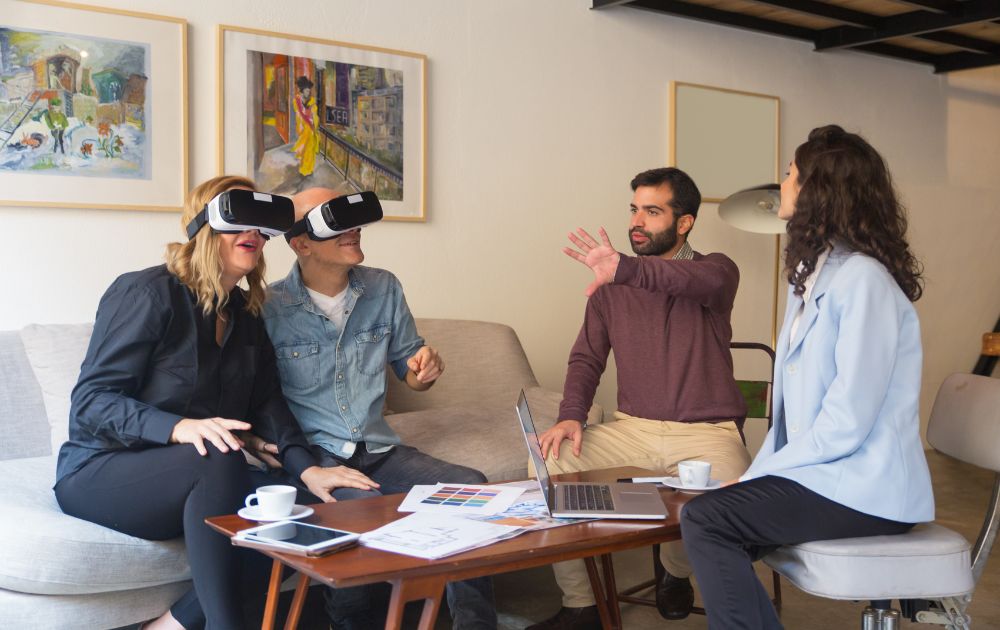Modern Studio House Plans for Efficient Living
One of the most popular trends among homeowners, designers, and builders is the open concept studio house plans. These layouts offer more than just a stylish appearance they deliver practical solutions for small space living, all while maintaining a sense of openness and comfort.Whether you’re a minimalist at heart, a first-time homebuyer, or someone looking to build a cozy retreat or guest house, exploring the best open concept studio house plans can help you find a design that perfectly suits your lifestyle.
What Is an Open Concept Studio House?
An open concept Studio House Plans typically features a single large room that seamlessly combines the living area, bedroom, kitchen, and sometimes even dining space. This layout eliminates unnecessary interior walls and doors, allowing light and air to flow freely throughout the space.Though compact in size, these homes are intentionally designed to feel much larger than they actually are. With a well-planned layout, even a small footprint can offer everything you need from comfort and function to style and efficiency.
Open Concept Studio Living
Instead of dividing the home into separate rooms, this layout creates one harmonious space where everything flows together living, dining, sleeping, and even working. It encourages a clutter free lifestyle, making the most of every inch while allowing natural light and fresh air to move freely. Whether you’re living alone or simply prefer a more open environment, this style promotes flexibility, creativity, and a sense of calm that’s hard to achieve in traditional layouts.
Why Choose an Open Concept Studio?
An open concept Studio House Plans layout offers a sense of spaciousness and flexibility, making even compact areas feel airy and inviting. By removing unnecessary walls, this design allows natural light to flow freely, creating a brighter, more uplifting environment. It encourages a seamless transition between living, dining, and sleeping areas, making the space more functional and versatile. Ideal for minimalists or creative individuals, an open layout also allows for easy customization and personalization, helping you create a home that truly reflects your lifestyle.
The Best Studio House Plans
These plans focus on smart use of space, combining living, sleeping, and kitchen areas into one open, flowing environment. With features like storage, flexible furniture arrangements, and large windows for natural light, the best Studio House Plans designs feel open and inviting rather than small or crowded. Whether you’re building a primary residence, a guest house, or a vacation retreat, a well designed studio plan can provide everything you need in a beautifully simple way.
Who Are Open Concept Studios?
Open-concept studios are ideal for individuals who value simplicity, creativity, and flexibility in their living space. They are perfect for young professionals, students, or anyone living alone who wants a modern, low-maintenance home. These studios also suit people who prefer a minimalist lifestyle, where every piece of furniture and décor serves a purpose. Artists, designers, and remote workers often find open layouts inspiring, as the unobstructed space fosters both productivity and relaxation. Whether you’re starting out or downsizing, an open-concept Studio House Plans offers comfort, efficiency, and style in one smart design.
Modern Look and Feel
With clean lines, minimal clutter, and a focus on simplicity, these spaces reflect a contemporary lifestyle that values both beauty and practicality. Neutral color palettes, sleek finishes, and smart furniture choices give the home a fresh, stylish vibe without feeling cold or overly polished. It’s a design approach that feels current, yet timeless, perfect for those who want a home that’s easy to live in and visually calming at the same time.
FAQS About Studio House Plans
What is a studio house plan?
A studio house plan is a compact, open-layout home design that typically combines the living area, bedroom, and kitchen into a single spaceoften with a separate bathroom.
How many square feet is a typical studio house?
Studio house plans usually range from 300 to 700 square feet, though some may be larger or smaller depending on layout and design. They’re ideal for singles, couples, or as guest homes or rental units.
Can a studio house have a full kitchen and bathroom?
Yes! Most studio house plans include a full kitchen and a private bathroom. Despite the small size, smart layouts ensure everything you need fits comfortably without feeling cramped.
Are studio homes good for year round living?
Absolutely. With proper insulation, storage solutions, and functional design, a studio house can be a comfortable and efficient full-time residence, especially for minimalist lifestyles.
Can I customize a studio house plan?
Yes, most plans can be customized to fit your needs whether you want to add a loft, expand the kitchen, or include outdoor features like a deck or patio.
Final Thoughts
Exploring the best open concept studio house plans opens the door to a lifestyle that values simplicity, freedom, and intelligent design. These homes prove that you don’t need a lot of space to live comfortably and beautifully. With the right layout, a small home can feel just as welcoming and functional as a larger one.If you’re ready to embrace a fresh, minimalist way of living or simply want a smarter way tobuild consider an open concept studio design. It might just be the perfect fit.
Share this content:














Post Comment