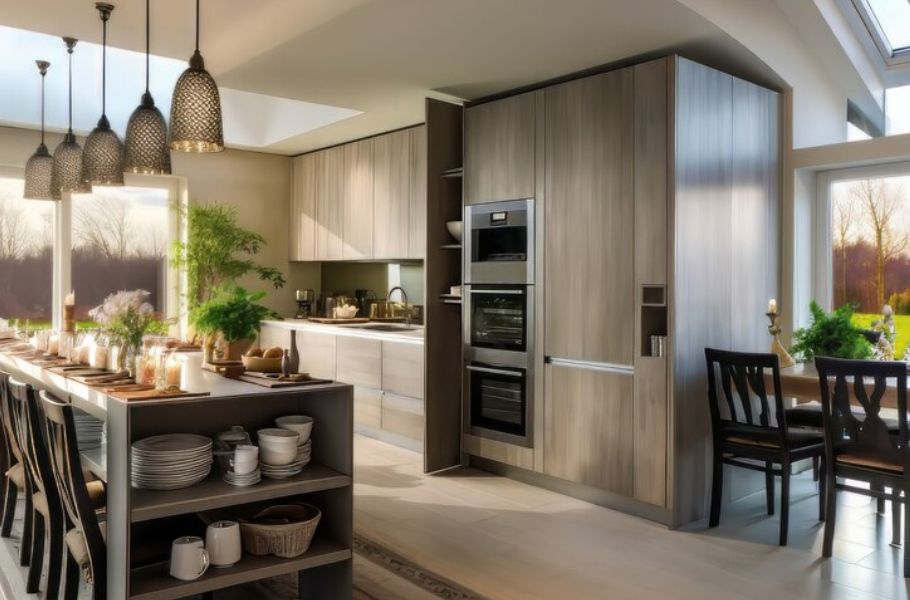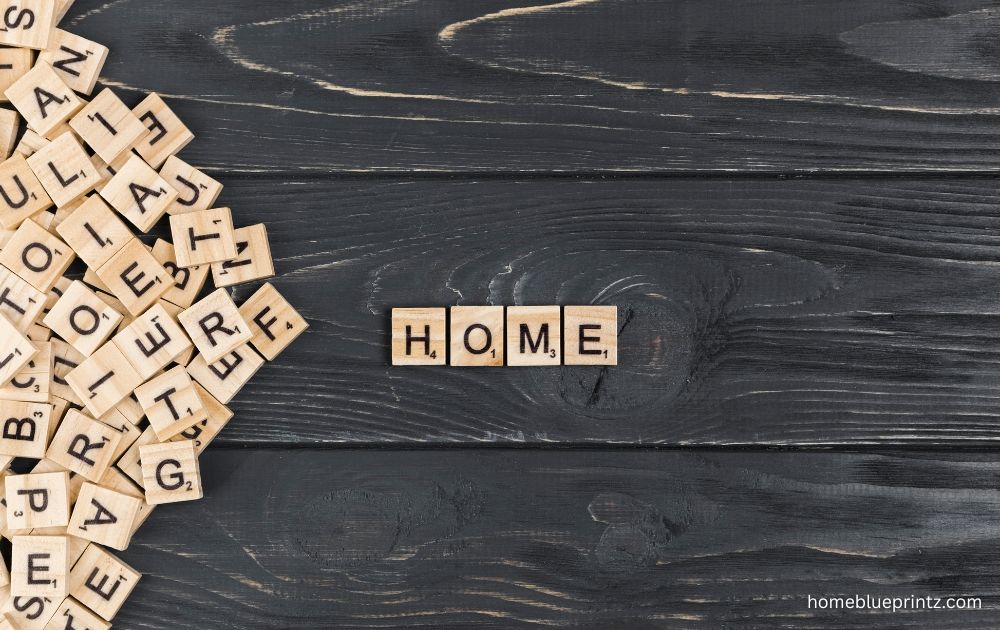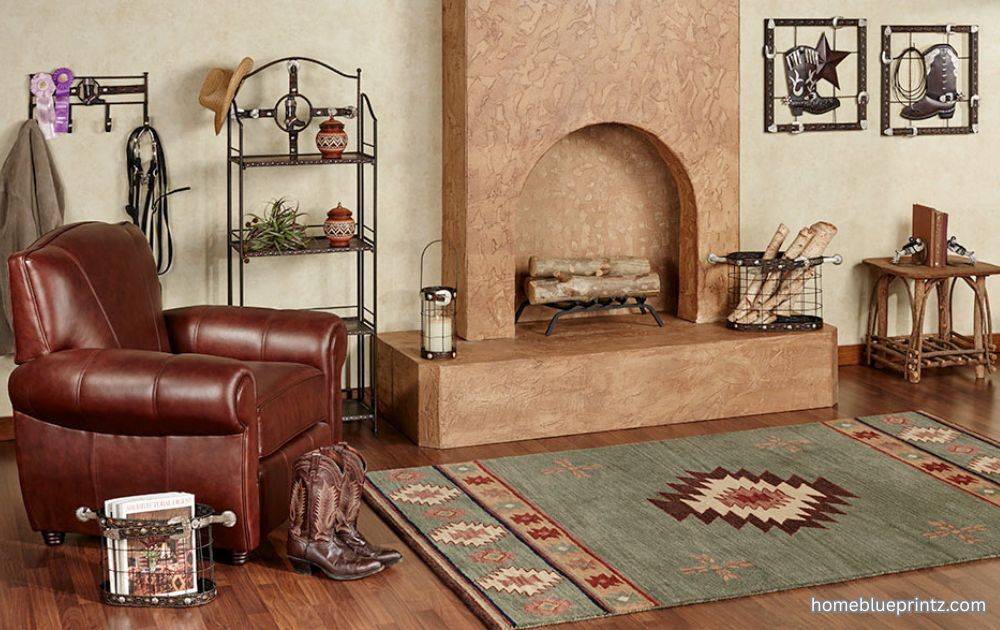How to Make Your Open Concept House Layout
An open concept house layout offers a beautiful sense of flow, freedom, and togetherness. It removes walls that separate main living areas such as the kitchen, dining room, and living room creating one large, shared space that feels welcoming and spacious. But to make an open concept work well, it requires thoughtful design, gentle structure, and a sense of balance.If you’re wondering how to make your open concept house layout truly shine, this guide will gently walk you through practical ideas, cozy design tips, and soft transitions that bring the space together in a natural and peaceful way.
How You Create Boundaries Walls?
In an open space, creating subtle boundaries helps maintain comfort and flow. You don’t need physical walls just visual and functional cues that softly define each area.Furniture placement is one of the easiest ways to set gentle divisions.A low bookshelf or console table can separate the living and dining zones.Ceiling light fixtures, such as a pendant over the table or a cozy lamp in the lounge area, can mark each zone softly.By using these quiet design tricks, your open concept house layout will feel organized yet free.
Soft and Consistent Color Palette
Color brings unity to open concept homes. When all the zones share a similar palette, the space feels more calming and connected.Choose neutral or soft shades like light gray, cream, beige, or pale blue.Add subtle accent colors with cushions, curtains, or décor pieces.Avoid too many bold contrasts that can break the visual flow.Keeping colors soft and consistent is a peaceful way to make your open concept house layout feel smooth and welcoming.
What Furniture Works Open Layouts?
Choosing the right furniture is key to keeping your space functional and beautiful. In open layouts, furniture acts like quiet dividers that shape the room.Sofas with low backs or open sides help maintain the airy feeling.Round tables soften corners and encourage better movement.Floating furniture (not pressed against walls) can help define space while keeping the room open.Furniture should feel balanced neither too heavy nor too minimal to support a comfortable open concept house layout.
Clear Purpose for Each Area
Although open layouts remove walls, each space within the layout still needs its own purpose. Defining gentle zones will help your home feel comfortable, not chaotic.Use a soft area rug to set apart the living area.Place your dining table near natural light to create a cozy meal space.Allow the kitchen to be open, but with clear walkways to keep movement smooth.When you start by giving each area a role, your open concept house layout will feel more intentional and easy to live in.
Flooring to Bring Everything Together
Flooring plays a big role in tying the space together. A single type of flooring across the entire open area helps keep things seamless and grounded.Wood or wood look flooring adds warmth and natural texture.Soft toned tiles or polished concrete can give a modern yet gentle feel.If you prefer different flooring for zones, use similar colors to blend them well.The goal is to maintain flow, making your open concept house layout feel like one harmonious whole.
Make Vertical Space for Function?
In open layouts, walls may be fewer, but you can still use vertical space wisely. Wall storage, art, and shelves can add both function and gentle beauty.Floating shelves keep essentials tidy without closing off the space.Soft wall colors with framed artwork or natural elements can add personality.Wall hooks near the entry or kitchen offer handy storage without clutter.When thoughtfully placed, vertical elements gently enhance your open concept house layout without disrupting its light and airy feel.
Clutter to a Minimum
In an open space, clutter becomes more visible. A clean, tidy home helps your layout feel calm and collected.Use hidden storage like ottomans, storage benches, or closed cabinets.Create a designated drop zone near the entrance for bags, shoes, and keys.Keep counters and surfaces clear to let your design shine.Simple habits and gentle organization go a long way in keeping your open concept house layout peaceful and practical.
How Do You an Open Space Cozy?
One concern people have with open layouts is losing that cozy feeling. But with a few warm touches, you can create comfort without crowding the space.Use soft textures like rugs, throws, and pillows to bring warmth.Add warm lighting think lamps, string lights, or dimmable overheads.Include natural materials like wood, rattan, and greenery to soften the look.These gentle details make your open concept house layout feel not just spacious, but truly lived-in and inviting.
Let in Natural Light and Fresh Air
Open layouts are perfect for natural light to flow freely. Take advantage of windows and open views to brighten your space.Keep window treatments light and airy.Place mirrors across from windows to reflect light and open up the room.If possible, add a sliding door or wide window for fresh air and a soft indoor-outdoor connection.With light and air moving freely, your open concept house layout will feel vibrant and alive.
Final Thoughts
Creating the perfect open concept house layout is a gentle blend of flow, function, and comfort. It’s about letting light travel, giving each area a quiet purpose, and using soft design choices to keep everything feeling balanced.By following these peaceful tips, you can make your open concept house layout feel not only beautiful but also deeply comforting an open space that truly feels like home.
FAQ about Open Concept House Layout
How do I start designing my open concept house layout?
Begin by thinking about how you use the space daily, then gently define zones based on those needs.
Can I make it cozy without adding walls?
Yes! Soft lighting, cozy textures, and warm materials help you keep the space open while still making it feel inviting.
What color scheme works best for open layouts?
Neutral or soft tones work best to create a calm, unified feel. You can add gentle pops of color through décor.
How do I avoid clutter in an open concept space?
Use hidden storage and keep surfaces tidy. A clutter ree look helps maintain the clean, spacious feeling.
Share this content:














Post Comment