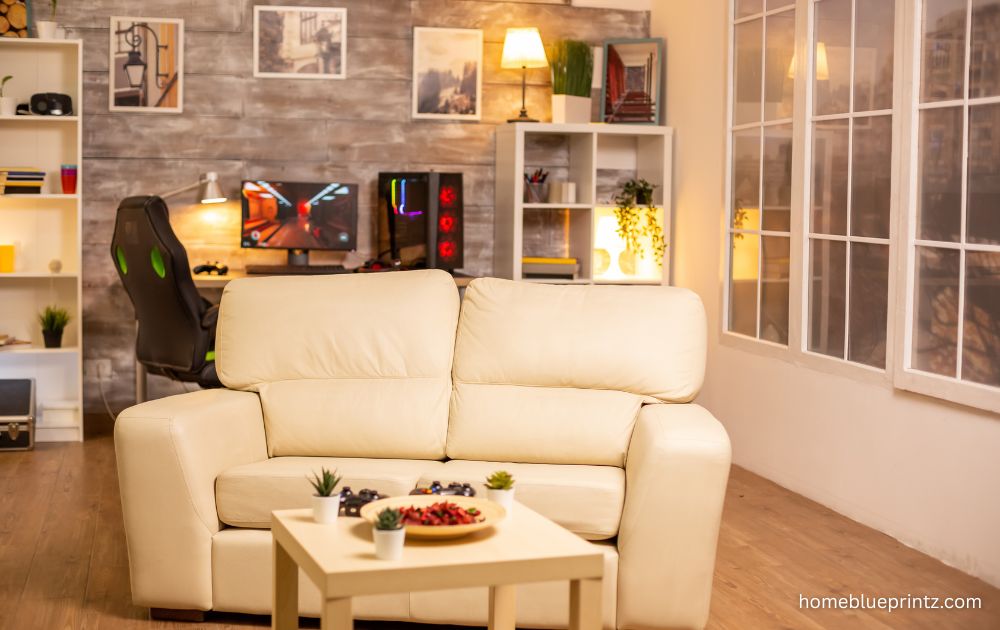Top Florida Floor Plans to Inspire Your Next Home
When thinking about building or buying a home in Florida, the first thing that often comes to mind is how different life feels here. The air is softer, the days feel a little slower, and the sunshine seems to wrap around everything. This feeling carries over into the way homes are designed. Florida floor plans are built with this rhythm in mind open, calm, and created to welcome in natural light and outdoor living.
What Makes Florida Floor Plans So Special?
The ability to create a seamless connection between interior spaces and the natural beauty just beyond the walls. Rooms tend to open into each other without sharp divides. Tall windows and sliding glass doors are often used to let in not just the sunshine, but also the sense of space that comes with it. These designs are not just about looking beautiful; they are about making everyday life feel more relaxed and in tune with the world outside. Another quiet but essential feature in Florida homes is how they are tailored to the local environment. The heat, the humidity, and the soft breezes coming in from the coast are all considered when architects sketch out a floor plan.
Why Choosing the Right Floor Plan
Choosing a Florida floor plans a technical decision. It’s deeply personal. The right layout can quietly shape how you feel at home, how you connect with loved ones, and even how you move through your day. In Florida especially, where life tends to flow between the indoors and outdoors, having the right plan can transform your experience from simply living in a space to truly feeling at home.When you walk through a house that fits your life, you feel it immediately. The rooms make sense. The light feels natural. There’s no strain or adjustment, just ease. That’s what a good floor plan does. It doesn’t shout.
What Makes These Floor Plans Stand Out?
What truly sets these Florida floor plans apart is their perfect blend of style, functionality, and adaptability. Each design is thoughtfully created to maximize natural light, open spaces, and seamless indoor-outdoor living, an essential feature for Florida’s sunny climate. These plans cater to a variety of lifestyles, whether you’re a growing family, a retired couple, or a first-time homeowner. From spacious kitchens and smart storage solutions to flexible living areas and private outdoor retreats, every detail is tailored to enhance comfort and convenience.
Which Florida Floor Plans Are Most Inspiring?
Among the many layout styles found throughout the state, some Florida floor plans continue to quietly stand out for how well they embrace the Florida lifestyle. These designs aren’t just trending, they have lasting appeal because they work with the natural setting and support a comfortable, elegant life.The coastal-inspired open floor plan is one such design. This type of layout centers on light, movement, and social connection. It removes unnecessary walls, allowing the kitchen, living room, and dining area to flow together as one welcoming space.
Modern Florida Floor Plans
Designed for Busy Families: Perfect for households that thrive on open communal spaces while still enjoying intimate private retreats.
Tailored for Multi Generational Living: Ideal for extended families who value separate living quarters yet want a unified home feel.
Great for First Time Homeowners: Suited to those beginning their journey into homeownership with designs that balance modern style with functional spaces.
FAQ about Florida floor plans
What makes Florida floor plans unique?
They’re designed to bring in natural light, connect indoor and outdoor spaces, and support a relaxed, easy lifestyle.
Why are open layouts popular in Florida?
Open layouts let air and sunlight flow freely, creating a bright and welcoming atmosphere perfect for Florida’s warm climate.
Which floor plan is best for families?
Split bedroom designs work well, offering privacy for parents and kids while keeping shared spaces open and connected.
Are these homes good for retirees?
Yes. Many Florida homes are single story and easy to move around in, making them ideal for comfortable, long-term living.
Can Florida homes support multi generational living?
Absolutely Some floor plans include private guest suites, giving families both closeness and personal space.
conclusion
Choosing a Florida floor plans picking square footage or counting rooms. It’s about listening to what you need, how you live, and how you want to feel at home. Florida offers more than beautiful weather; it offers a way of life that values comfort, openness, and a gentle pace. The best floor plans echo this feeling, providing space that doesn’t just look good, but feels right.As you consider your options, take your time. Walk through model homes. Close your eyes and imagine your daily routine.
Share this content:














Post Comment