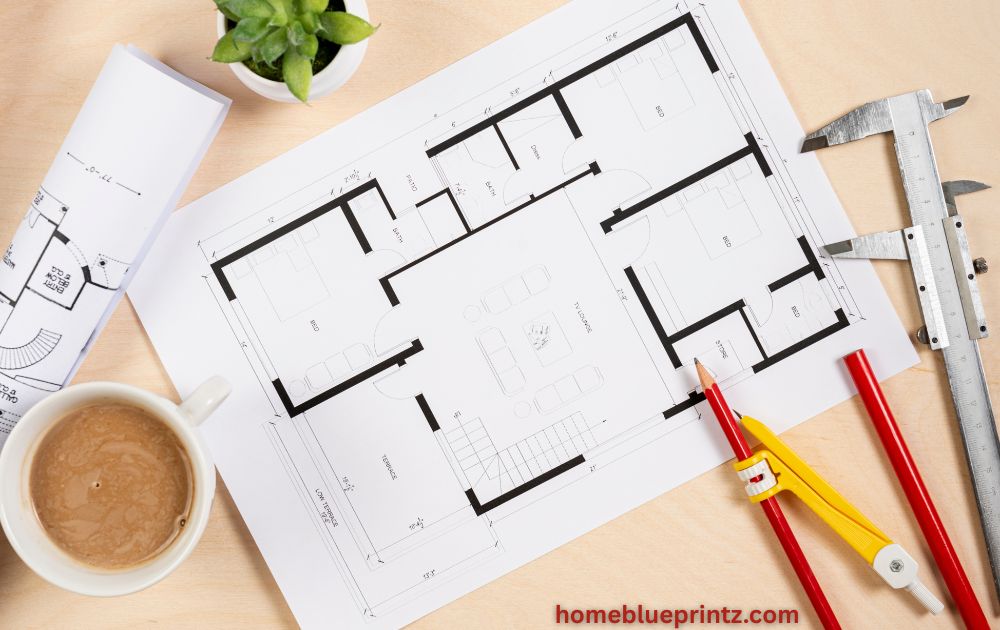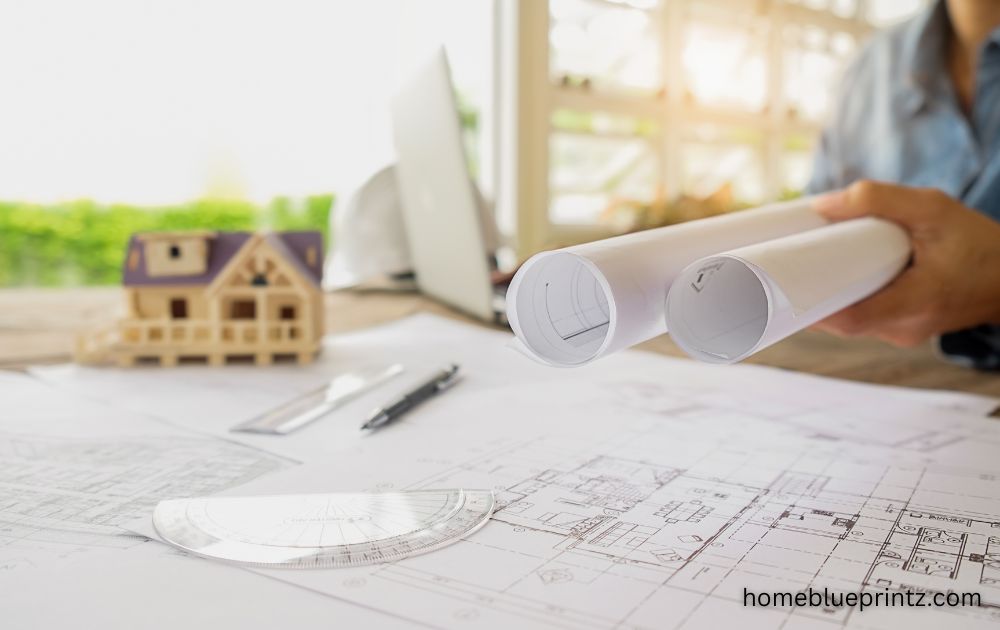Narrow Home Plans Designs: Smart Ideas for Modern Living
Narrow home plans are becoming a go-to solution for homeowners who want style, comfort, and practicality within limited land space. These designs prove that you don’t need a sprawling property to enjoy a beautiful and functional home. Instead, clever planning and creative design can make even the narrowest lots feel spacious and inviting.
Why Narrow Home Plans Are Growing in Popularity
Narrow home plans are becoming increasingly popular as urban spaces grow tighter and property costs continue to rise. These designs allow homeowners to make the most of smaller lots without compromising on comfort or style. By offering efficient layouts and smart use of vertical space, narrow homes provide a practical and affordable solution for modern living in busy cities.
Key Features of Narrow Home Plans
Narrow home plans focus on maximizing space while ensuring comfort and functionality. They are designed with smart layouts that make every inch count.
- Efficient use of limited space
- Vertical layouts with multiple stories
- Seamless and functional room flow
Benefits of Narrow Home Designs
Narrow home designs bring together affordability, practicality, and sustainability, making them an excellent choice for modern homeowners.
- Cost-effective construction and maintenance
- Easy to clean and manage with less upkeep
- Energy-efficient and eco-friendly living
Challenges of Narrow Homes and How to Overcome Them
While narrow homes are practical, they do come with certain challenges such as limited storage, reduced natural light, and privacy concerns. However, these issues can be solved with smart design choices. Large windows, skylights, and glass doors can brighten interiors, while built-in storage and hidden compartments maximize space. With thoughtful planning, narrow homes can feel just as comfortable and functional as larger ones.
Design Principles for Narrow Home Plans
Designing a narrow home requires a balance of creativity and functionality to make the most of limited space. Open floor concepts help create a sense of flow, while multi-purpose furniture adds versatility without cluttering the layout. Smart storage solutions, such as under-stair compartments and vertical shelving, ensure every corner is used effectively, giving the home both style and practicality.
Popular Architectural Styles for Narrow Homes
Narrow homes can embrace different architectural styles, each bringing its own charm and character to compact spaces.
- Modern minimalist with clean lines and simplicity
- Contemporary chic featuring sleek finishes and glass elements
- Traditional charm with warm tones and classic detailing
Maximizing Natural Light in Narrow Homes
Natural light plays a vital role in making narrow homes feel open and inviting. Strategically placed windows at the front and back of the house can brighten interiors, while skylights and glass doors enhance illumination throughout the day. Using light-reflective materials and open layouts further helps create a spacious, airy atmosphere even in compact spaces.
Innovative Space-Saving Ideas
Narrow homes benefit from clever space-saving solutions that make living areas feel larger and more organized. These ideas add function without sacrificing style.
- Built-in shelving for efficient storage
- Hidden compartments like under-bed drawers
- Convertible furniture with multiple uses
The Role of Outdoor Spaces in Narrow Designs
Outdoor areas play a vital role in enhancing narrow home designs by adding openness and balance to compact living. Even with limited land, features like small courtyards, balconies, or rooftop terraces create refreshing spaces for relaxation and entertainment. These thoughtful additions not only extend the living area but also bring in natural light and improve airflow, making the home feel more spacious and inviting.
Interior Design Tips for Narrow Homes
Interior design can make a big difference in how spacious and welcoming a narrow home feels. With the right choices, small spaces can appear larger and more comfortable.
- Light Color Palettes: Soft, bright shades create an airy and open atmosphere.
- Use of Mirrors: Reflective surfaces add depth and give the illusion of more space.
- Vertical Accents: Tall shelves, long curtains, and vertical décor draw the eye upward.
Technology and Smart Homes in Narrow Designs
Incorporating technology into narrow homes makes them more efficient, comfortable, and future-ready. Smart lighting, automated appliances, and energy-saving systems help maximize functionality within limited space. These innovations not only enhance convenience but also support sustainable living, making narrow home designs both modern and practical.
Budgeting for a Narrow Home Plan
Planning a budget for a narrow home requires careful consideration of both design and long-term value. By choosing efficient floor layouts and simple finishes, homeowners can save significantly on construction costs. At the same time, investing in durable materials and energy-efficient features ensures the home remains cost-effective and sustainable for years to come.
Real-Life Examples of Narrow Home Plans
Across cities worldwide, narrow home designs have shown how compact spaces can be both stylish and practical. From sleek urban row houses to cozy multi-story family homes, these layouts demonstrate smart use of vertical space and creative interiors. Each example highlights how thoughtful planning can transform limited plots into functional, modern, and inviting living spaces.
Conclusion
Narrow home plans designs show that less can truly be more. With thoughtful layouts, clever storage, and stylish touches, these homes transform compact spaces into functional and beautiful living environments. Whether you’re a city dweller or simply want a smart and sustainable lifestyle, narrow homes are a fantastic choice for modern living.
FAQs about narrow home plans designs
- Are narrow homes suitable for families?
Yes, with smart layouts and multiple stories, narrow homes can comfortably fit family needs. - Do narrow home plans cost less to build?
Generally, yes. They require fewer materials and less land, making them more affordable. - How can I make a narrow home feel bigger?
Use open floor concepts, light colors, mirrors, and strategic lighting. - Can narrow homes have outdoor spaces?
Absolutely. Balconies, terraces, and courtyards can be designed even on narrow lots. - What style works best for narrow homes?
Minimalist and contemporary styles often work best, though traditional charm can also be adapted beautifully.
Share this content:














Post Comment