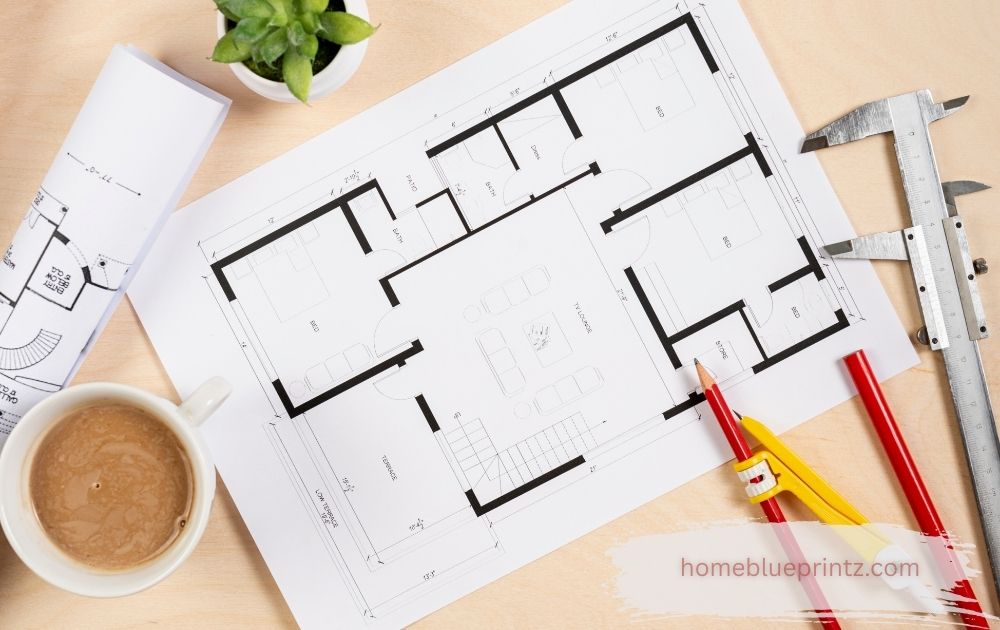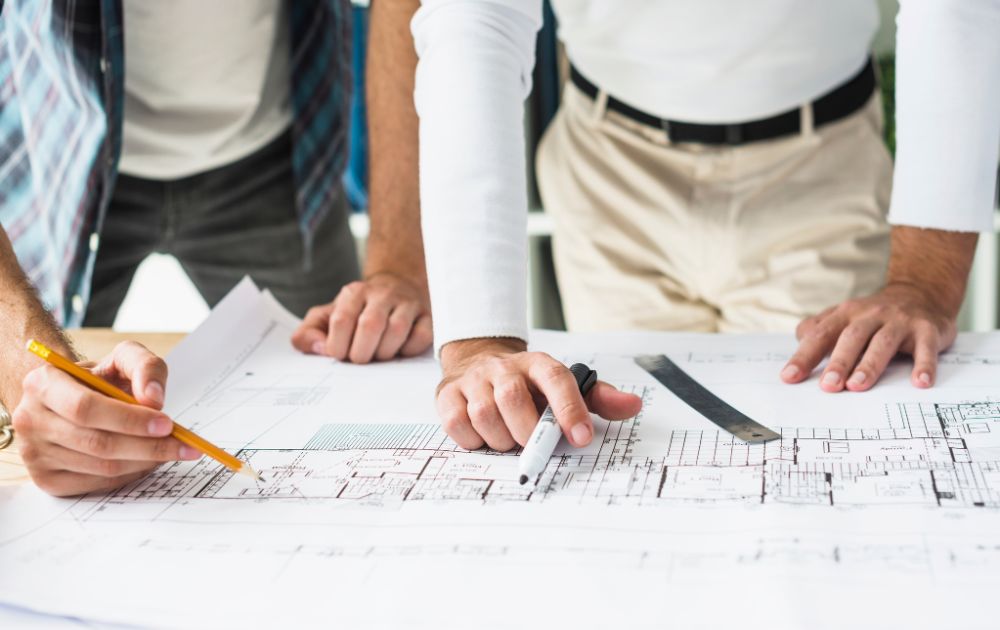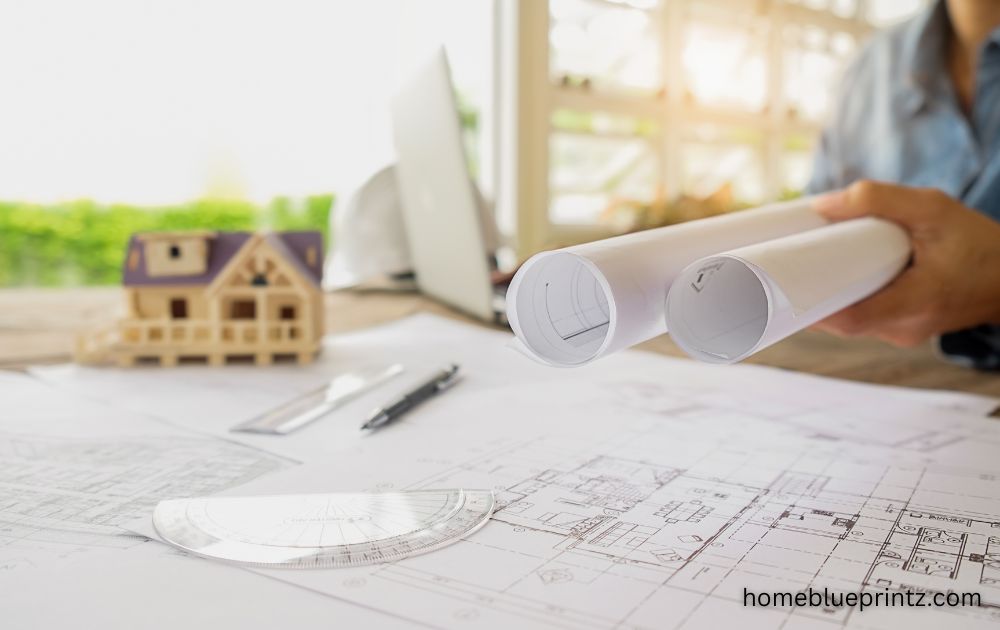Building Plan for Three Bedroom House: A Complete Guide
Designing your dream home starts with the right plan, and a building plan for a three bedroom house is one of the most popular choices for families and individuals alike. It offers a comfortable balance of space, functionality, and affordability. Whether you’re a growing family or simply need extra space for guests or a home office, the three-bedroom layout provides the flexibility you need.
Why Choose a Three Bedroom House?
A three bedroom house is the perfect balance of comfort, space, and practicality, making it a popular choice for families and individuals alike.
-
Ideal size for small to medium families
-
Extra room for guests, office, or hobbies
-
Affordable compared to larger homes
-
Flexible layouts to suit different lifestyles
-
Offers privacy without compromising coziness
Key Features of a Three Bedroom House Plan
-
Common Room Layout: Usually includes a spacious living area where the family gathers.
-
Kitchen and Dining Space: A functional kitchen often flows into the dining area.
-
Master Bedroom Design: Typically larger with an attached bathroom.
-
Guest or Children’s Rooms: Designed for flexibility.
-
Bathrooms and Storage Areas: Efficient use of available space.
Understanding Different Types of Three Bedroom House Plans
When it comes to designing a three bedroom house floor plan, there are several styles to consider depending on your lifestyle, family size, and plot size. Each type offers unique advantages, making it easier to find a plan that suits your needs.
-
Single-Story Plans: Convenient for accessibility and easy movement, especially for families with kids or elderly members.
-
Double-Story Designs: Great for small plots, offering more living space without increasing land usage.
-
Modern Open-Concept Layouts: Perfect for those who love airy, connected spaces with lots of natural light.
-
Traditional Closed Floor Plans: Ideal if you prefer defined, private rooms with clear separation.
Designing the Perfect Floor Plan
The best three bedroom house floor plan balances comfort with functionality. Consider natural light, traffic flow, and the relationship between open and private areas. A home should feel spacious while still offering cozy corners.
Living Room and Dining Design Ideas
The living and dining areas play a central role in any three bedroom house plan, often becoming the heart of daily life. An open-plan design creates a seamless flow, making the space feel larger and more inviting, perfect for family gatherings and entertaining guests. For those who prefer a more formal touch, keeping the dining area separate allows for a cozy and intimate atmosphere. Adding natural light, stylish furniture, and thoughtful décor can elevate these spaces, making them both functional and beautiful.
Kitchen Layout in a Three Bedroom House
The kitchen plays a central role in any home, and in a three-bedroom house, it should be both functional and inviting. Many homeowners prefer open layouts that connect the kitchen to the dining and living areas, creating a seamless flow for family gatherings. Adding an island or breakfast counter can provide extra seating and workspace, while smart storage solutions help keep the area organized and efficient. A well-planned kitchen design makes daily routines easier and adds warmth to the overall home atmosphere.
Master Bedroom Planning
The master bedroom should feel like a personal retreat, offering both comfort and privacy. A well-planned space often includes an ensuite bathroom for convenience and a walk-in closet for added storage. Positioning the room away from busy areas of the house ensures a calm and restful atmosphere, making it the perfect escape at the end of the day.
Secondary Bedrooms
Secondary bedrooms in a three-bedroom house offer versatility and comfort. They can be designed as cozy children’s rooms, a welcoming guest room, or even a quiet home office. With thoughtful planning, these rooms can adapt to changing needs, making the home more functional and future-ready.
Bathroom Layouts
When planning bathrooms in a three bedroom house, placement is key for both convenience and privacy. A common bathroom near the living area serves guests well, while ensuite options add comfort to bedrooms. Thoughtful design with smart storage, proper ventilation, and efficient use of space ensures bathrooms remain practical without feeling cramped.
Outdoor and Indoor Balance
Creating harmony between indoor and outdoor spaces makes a home feel more open and inviting. A well-planned three bedroom house often includes a cozy front porch, a functional backyard, or a relaxing balcony. These areas not only extend your living space but also bring in fresh air, natural light, and a touch of nature to everyday life.
Popular Three Bedroom House Floor Plan Styles
-
Modern Minimalistic Design: Sleek, simple, and functional.
-
Farmhouse Style: Cozy, rustic charm.
-
Mediterranean Style: Warm colors and open courtyards.
-
Contemporary Layouts: Blending traditional and modern elements.
Budget Considerations for Building a Three Bedroom House
When planning a three bedroom house, it’s important to set a clear budget from the start. The overall cost depends on factors like plot size, design complexity, and material choices. Opting for energy-efficient solutions and smart layouts can help reduce long-term expenses while keeping construction within your financial reach.
Tips for Personalizing Your House Plan
Adding personal touches to your house plan ensures the space truly reflects your style and lifestyle needs. Even small customizations can make a big difference in comfort and functionality.
- Choose custom finishes like flooring, wall colors, and cabinetry.
- Add unique features such as skylights, bay windows, or a reading nook.
- Plan for smart home technology and energy-efficient upgrades.
- Include extra storage areas to keep the home clutter-free.
- Design multi-purpose spaces that can adapt to future needs.
Common Mistakes to Avoid When Designing a Three Bedroom House Plan
-
Overlooking storage needs
-
Creating poor circulation between rooms
-
Neglecting natural light and ventilation
Conclusion
A three bedroom house plan is practical, flexible, and timeless. Whether you choose a modern open layout or a traditional design, it allows space for family life, personal comfort, and future growth. With thoughtful planning, your house can truly become your dream home.
Read more interesting topic: 3 Bedroom Home for Sale
FAQs About Three Bedroom House PFlans
1. What is the average size of a three bedroom house plan?
Most three bedroom house plans range from 1,000 to 2,500 square feet, depending on style and layout.
2. Can I make changes to a ready-made house plan?
Yes, most plans are customizable to fit your needs and preferences.
3. How much does it cost to build a three bedroom house?
Costs vary widely based on location, materials, and finishes, but it typically ranges between moderate to budget-friendly options.
4. Which is better: single or double-story three bedroom house?
It depends on your lifestyle and land size. Single-story homes are more accessible, while double-story homes maximize smaller plots.
5. Can a three bedroom house plan be energy-efficient?
Absolutely. With modern insulation, solar panels, and eco-friendly materials, your house can be both comfortable and sustainable.
Share this content:














Post Comment