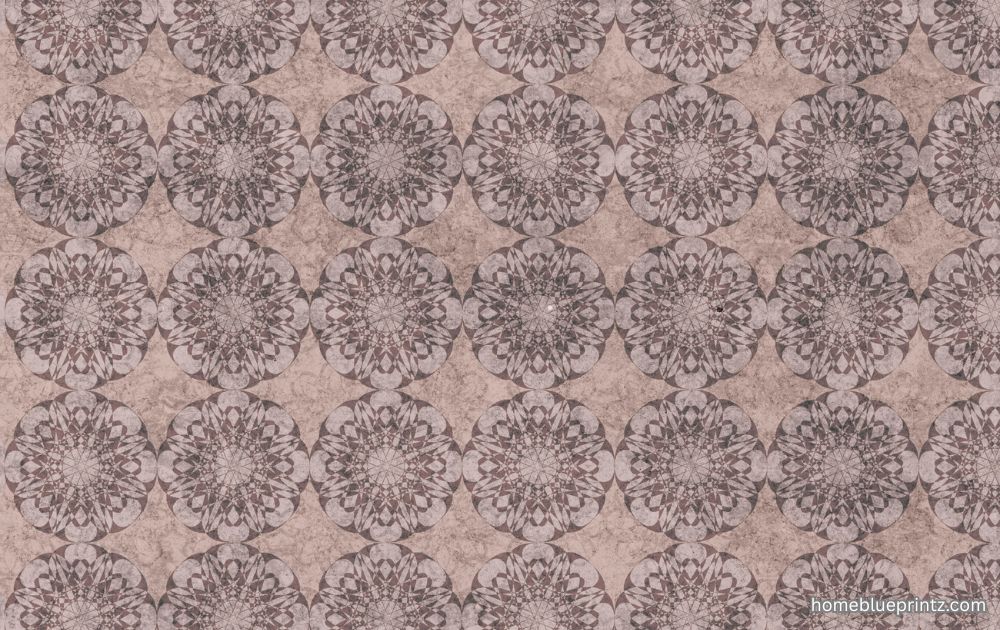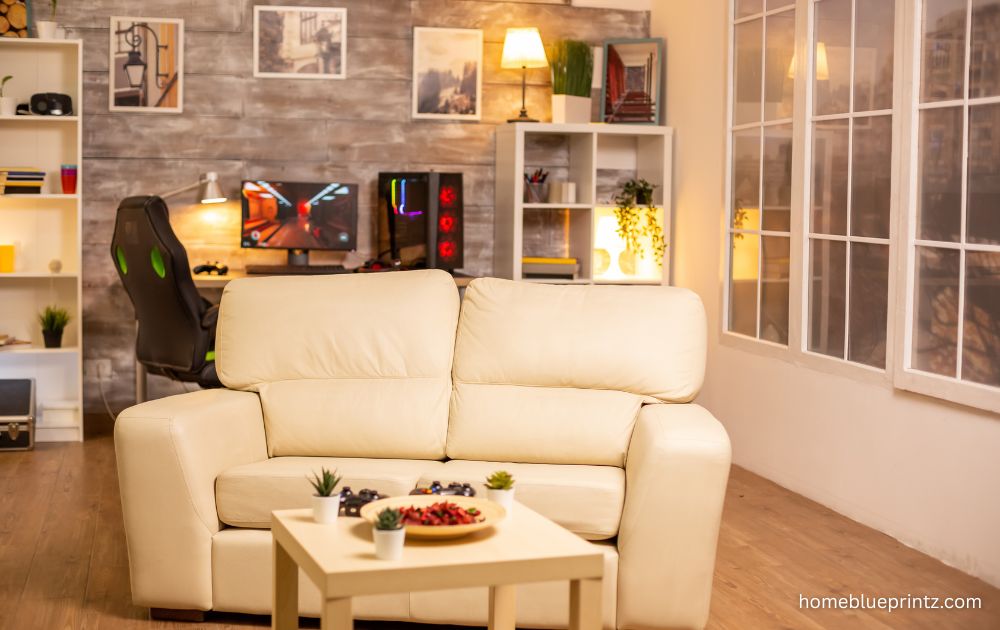7 Small Home Blueprints:Designing Big Dreams in Compact
In a world where less is becoming more,Small Home Blueprints have captured the hearts of many. They offer simplicity, warmth, and a way of living that feels more intentional. Whether you’re drawn to the charm of a cottage or the sleek efficiency of a modern tiny house, small home blueprints are the key to bringing your vision to life. This guide will walk you through everything you need to know from what these blueprints include to how to choose the right one for your lifestyle, all while helping you understand how powerful and personal this journey can be.
What Are Small Home Blueprints?
When dreaming of a small home, the blueprint is where everything begins. A blueprint isn’t just a technical drawing, it’s a thoughtful plan that lays out the space, flow, and character of your future home. For small homes, where every square foot counts, having a well-thought-out plan is even more essential.
Small home blueprints typically include floor plans that define how the interior space is organized, elevations that give a glimpse of what the exterior will look like, and technical drawings for plumbing, electrical work, and structural components. These plans aren’t just for the builders; they’re for you to help you imagine, adapt, and get excited about how you’ll live in your new space.
The importance of blueprints in a small home project can’t be overstated. They ensure that the layout is both beautiful and efficient. Since you’re working with a limited footprint, there’s no room for wasted space. A good blueprint will help create an open, functional flow while allowing for those cozy touches that make a house feel like a home.
The Right Small Home Blueprint for Your Lifestyle
Choosing from the many available small home blueprints can feel overwhelming at first, especially when there are so many creative designs out there. But the key is to start with how you live your habits, your needs, and your dreams. Do you work from home and need a quiet office nook? Are you a frequent entertainer who values a spacious kitchen or dining area? Do you want a separate bedroom, or are you open to a loft style space?
Your lifestyle will guide your choices. For example, a couple who enjoys cooking together may prioritize a larger kitchen space, while a solo homeowner may prefer an open concept layout that combines living and sleeping areas. If you love natural light, look for small house blueprints that include big windows or even a skylight. If you’re downsizing, make sure there’s enough storage built into the plan.
It’s also important to consider the land you’ll build on. The shape and size of your lot can influence which blueprint will work best. Some plans are designed for narrow lots, while others are more suited to open countryside. Think about your surroundings, your privacy needs, and the views you want to enjoy from your windows or porch.
Can You Customize Small Home Blueprints?
Absolutely. One of the best things about working with small home blueprints is the ability to adapt them. Many people start with a pre designed plan and then work with a designer or architect to tweak it to their liking. That could mean expanding a bathroom, adding a second entrance, or turning a storage loft into a cozy reading nook.
Customization doesn’t necessarily mean starting from scratch. In fact, using an existingSmall Home Blueprints as a foundation can save time and money. Once you’ve found a plan that’s close to what you want, you can adjust the details to better fit your personal taste and needs. Working with professionals during this phase ensures that the changes are both practical and structurally sound.
It’s also worth noting that local building codes and regulations may require modifications to any blueprint. Before finalizing your design, have it reviewed by someone familiar with local standards. This small step can prevent future headaches and make sure your home is built safely and legally.
High Quality Small House Blueprints
Not all small House blueprints are created equal. A high quality blueprint will do more than just show room dimensions; it will reflect a deep understanding of how space is used, how light moves through a home, and how to create comfort in a compact design.
First, examine the flow of the space. Are rooms connected in a logical and convenient way? Is there a natural path from one area to another, or does the layout feel cramped? Good blueprints take human movement into account. Look for plans that provide open common areas while offering privacy in sleeping and bathroom spaces.
Second, storage is essential in small homes. Smart blueprints integrate storage into the design in clever ways under stairs, built into walls, or above doorways. If the blueprint lacks adequate storage, it may result in cluttered spaces later on.
Third, light is your friend. Plans that include large windows, glass doors, or strategically placed skylights will help a small home feel more open and airy. Dark or windowless spaces tend to make a home feel smaller than it is.
Finally, consider the potential for outdoor living. Even a modest deck, porch, or balcony can greatly expand your usable space and improve your quality of life. Many small home blueprints include outdoor areas that function as natural extensions of the home’s interior.
Bringing Your Small Home Blueprint to Life
Once you’ve chosen or customized yourSmall Home Blueprints , the next step is bringing it into reality. This is where planning turns into building and your blueprint becomes your actual home. It’s a deeply personal and exciting process, but it requires patience and flexibility.
Work closely with your builder or contractor, and keep communication open. Make sure everyone understands the design and the small details that matter most to you. Walk through the plan together and confirm that it fits your vision.
You might find that some elements of your small house blueprints need to change slightly during construction. That’s normal. Be prepared to make small decisions along the way, and try to keep your overall goals in mind. Remember, the best homes are built with both structure and soul.
Conclusion
Designing and building a small home is a beautiful journey filled with creativity, practicality, and self discovery. The foundation of that journey lies in choosing the right small home blueprints that reflect your needs, style, and the way you want to live.With the right plan, a small home can be spacious, bright, and filled with personality. It’s about making the most of what you have, creating comfort in simplicity, and shaping a space that truly feels like yours.
Share this content:














Post Comment